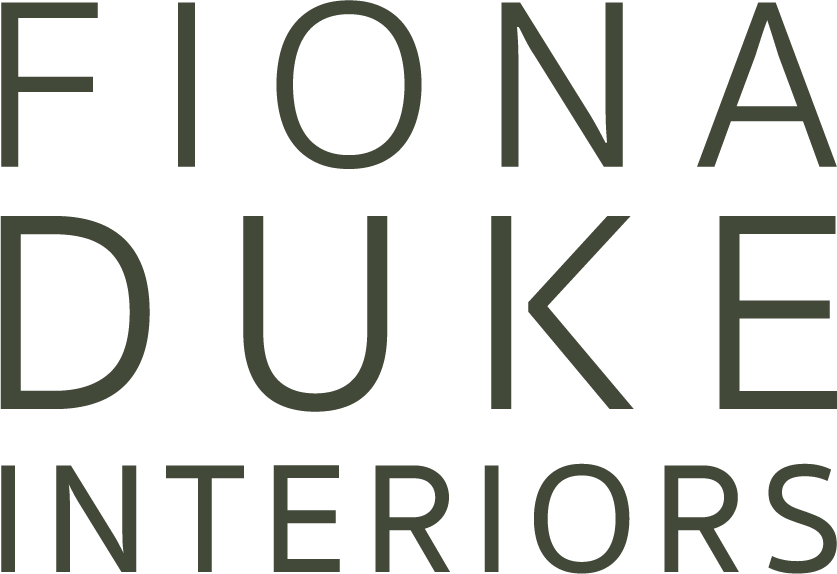
12
Family Home

5
Family Home

3
Waterfront home in Norway

10
Islington town house

6
pool house & cinema room

13
edwardian villa

11
edwardian villa

9
edwardian villa

9
Victorian Detached

12
Edwardian Mansion

10
Edwardian Mansion

8
east london victorian terrace

14
red brick detached

10
red brick detached

11
the edwardian home

8
mansion house

9
mansion house

6
the victorian terrace

6
modern barn conversion











































































































































































