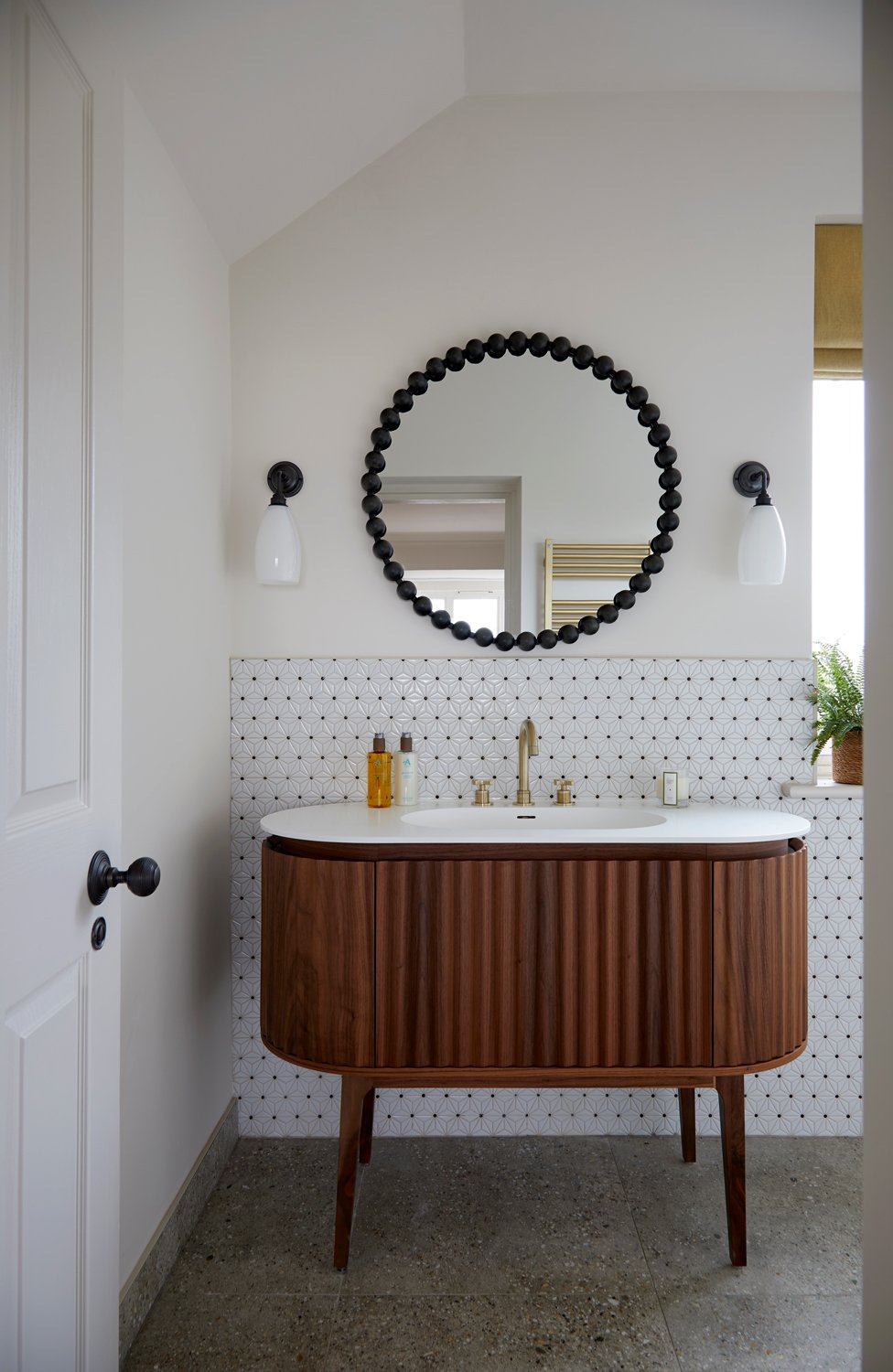EDWARDIAN detached
Project type: Residential - Essex
The Brief: Complete reconfiguration and extension of ground floor, first floor and loft layout. Full modernisation and decoration.
entrance | living room | kitchen | home office | utility | snug | sunroom | family bathroom | main bedroom and ensuite | other bedrooms
Services: Detailed space planning throughout. Style direction, concept design, detailed design concept, sourcing and design installation. Full specification for all material finishes and fixtures. Full project installation.
Photos by Anna Stathaki


















