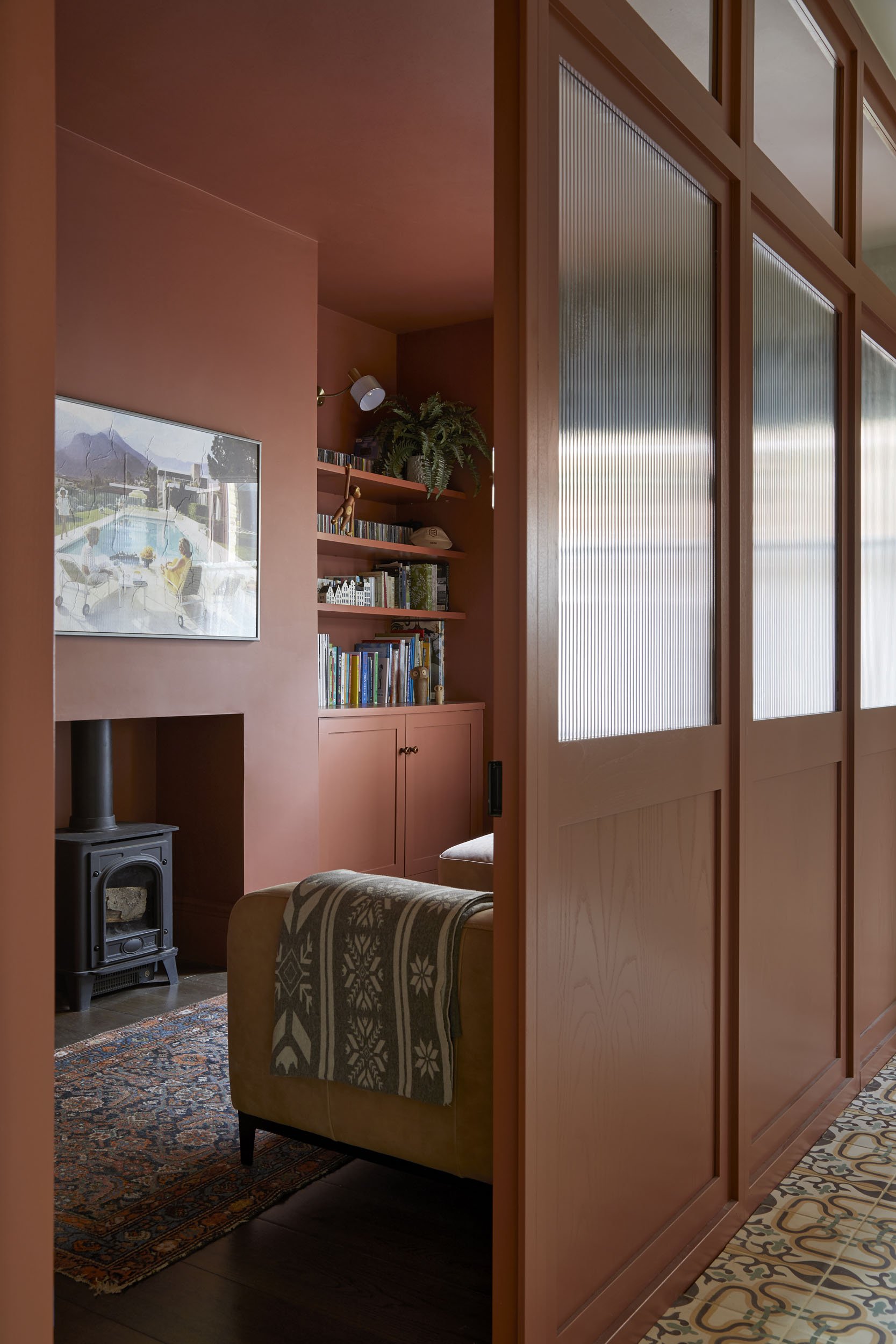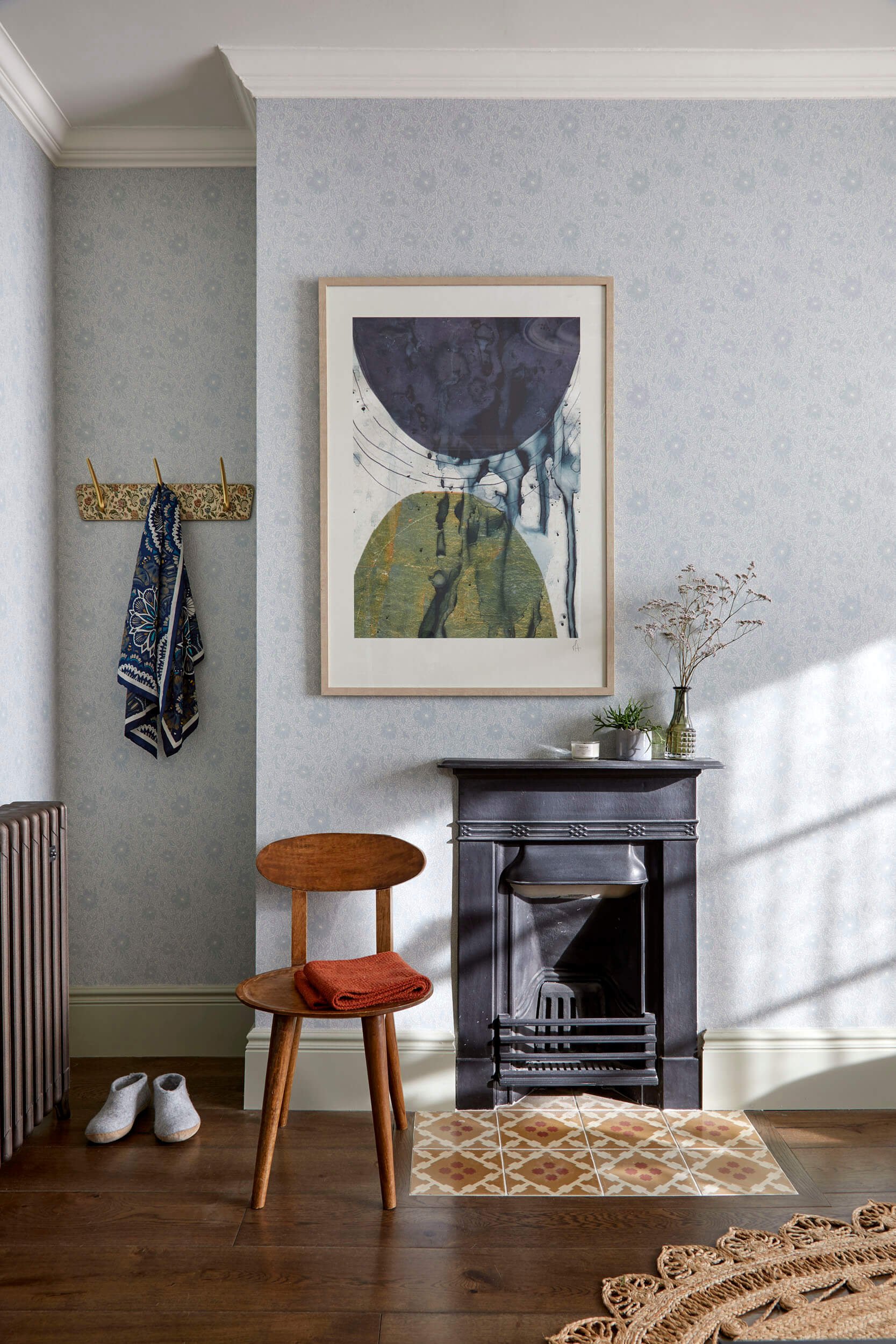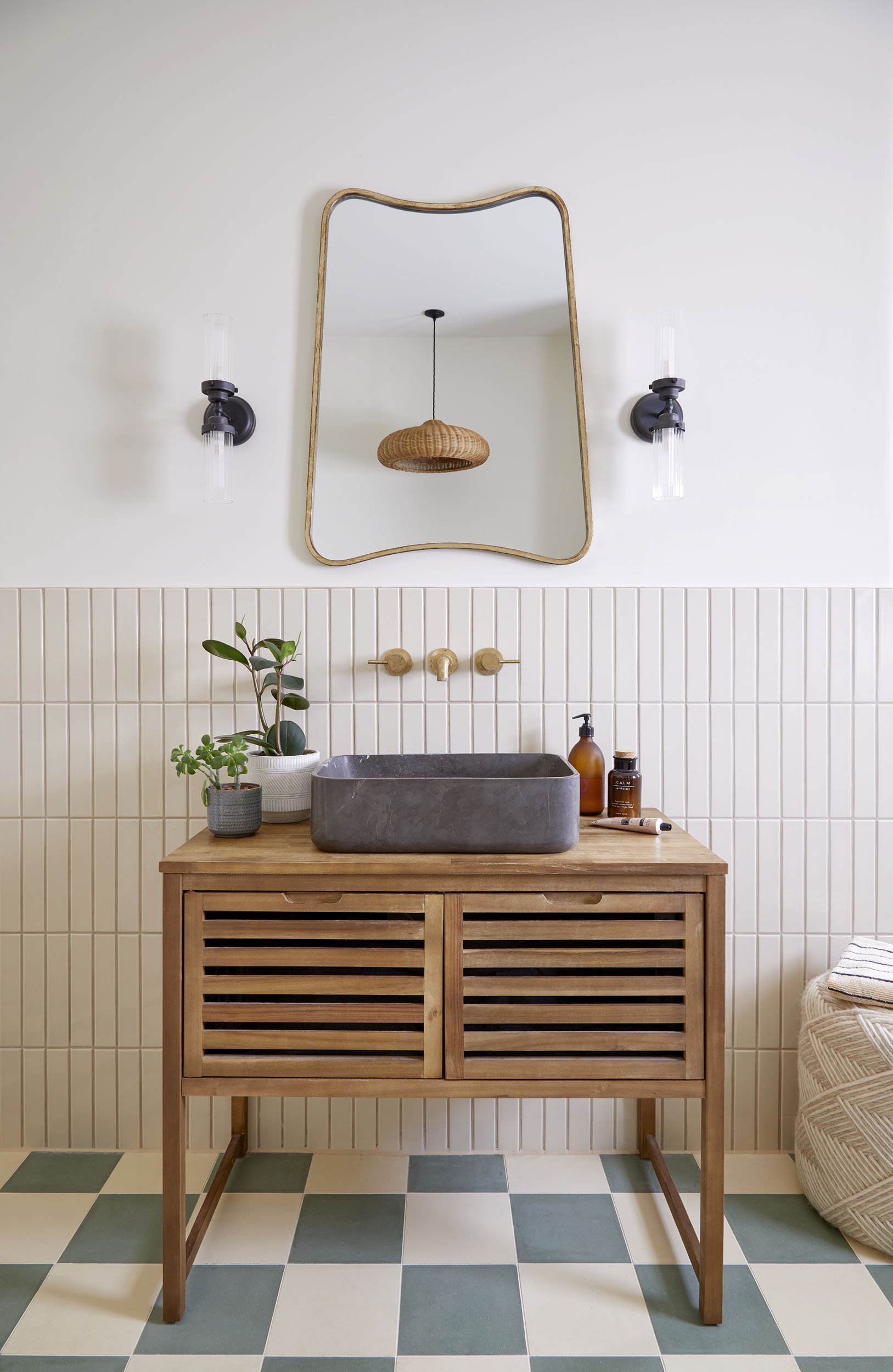Family Home
Project type: Residential - Essex
The Brief: Complete reconfiguration and extension of ground floor and first floor layout. Full modernisation and decoration of Edwardian family home.
entrance | living room | kitchen | pantry | utility | boot room | snug | cloakroom | family bathroom | main bedroom and ensuite | kids bedrooms | guest bedroom
Services: Detailed space planning throughout. Style direction, concept design, detailed design concept, sourcing and design installation. Full specification for all material finishes and fixtures. Full project installation.
Photos by Anna Stathaki

































